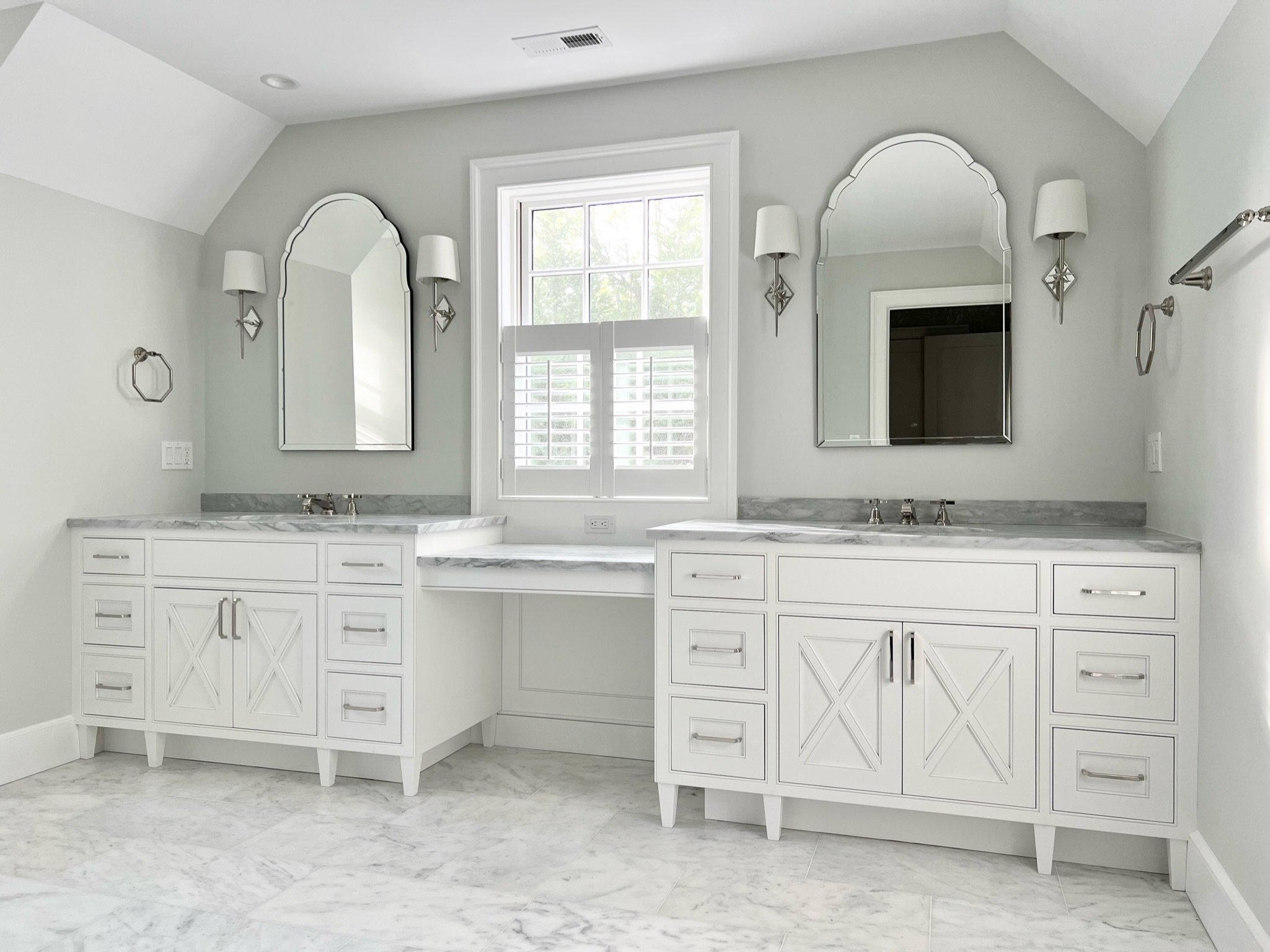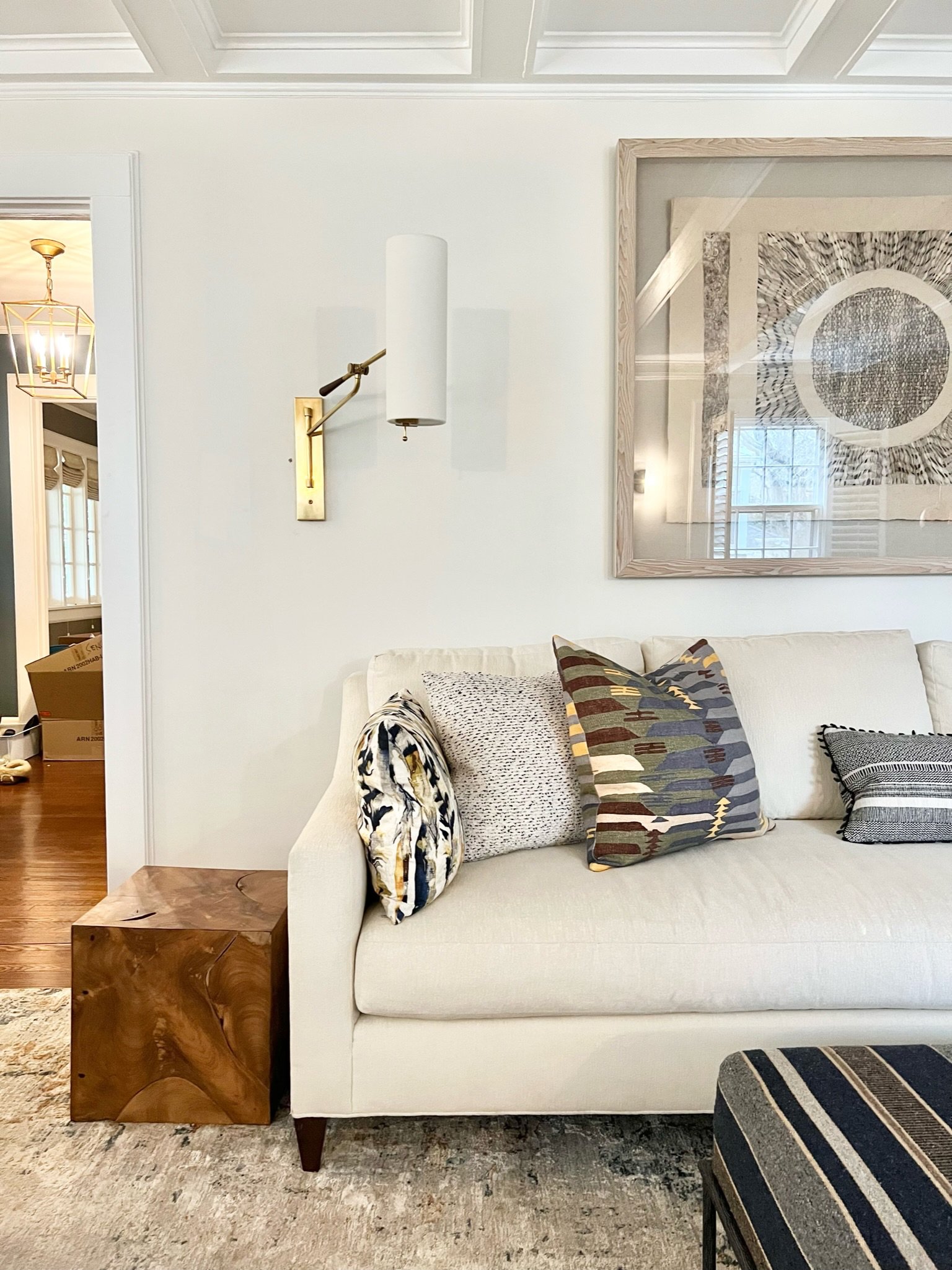RESUME
Professional Summary
Experienced interior designer adept at creating and managing full scale design projects.
Able to prioritize client needs while working collaboratively with industry professionals.
Certifications
NCIDQ Certification - 2017
ASID - professional member
Education
Miami University - Oxford, Ohio
2007 - 2011
Bachelor of Fine Arts in Interior Design
CIDA Accredited Program
Skills
AutoCAD, Illustrator, Photoshop, InDesign, SketchUP, Quickbooks, Google Workspace, Microsoft Office Suite,
Hand Drawing and Rendering, Photography, Graphic Design, Visual Merchandising, Detail Oriented, Strong Communication Skills
Experience
Interior Designer | Project Manager, July 2016 - Present
Associate Designer, December 2011 - 2016
British Home Emporium
91 Main Street
Madison, NJ 07940
Creative Partner with Owner / Principal Designer
- Worked with over 100+ clients on small scale commercial and large scale residential interior design projects
- Increased client base by 35% in 10 years
- Increased sales for 5 consecutive years, with $965,000 total sales in 2019- a 33% increase from 2018
Key Projects:
- Chatham Residence - 5,400 SF New Home Construction, Full Scale Architectural Interiors, Finishes, Fixtures, Furnishings
- Westfield Residence - 2,500 SF Two Story Home Renovation including Kitchen, Bath, Mud Room, Main Living Spaces, Office, Primary Suite and Patio
- Sag Harbor Residence - 4,200 SF Softscape Interiors
- HDRBB Law Firm - 1,650 SF Lobby, Conference Rooms & Partner Offices
- Poconos Residence - 7,800 SF New Lake Home Construction, Full Scale Architectural Interiors, Finishes, Furnishings
- Boxwood Coffee Roasters - 4,250 SF Summit and Westfield Restaurant Locations
- Morris Township Residence - 1,050 SF Primary Bedroom Suite Renovation
- Short Hills Residence - 750 SF Guest Suite & Play Room Addition
- Long Beach Island Residence - 3,500 SF New Home Construction, Full Scale Architectural Interiors, Finishes, Fixtures, Furnishings
- Chatham Residence - 2,000 SF Addition & Complete Home Renovation
- BHE Studio - 2,800 SF Home Furnishings Retail Store
- Mansion in May Designer Showhouse - 2012, 2014
Designer Responsibilities:
- Plan, design and execute projects from inception through completion: conduct programming research, develop initial concepts, produce design schematics and construction documents, oversee contract administration through final installation
- Produce high quality physical and digital presentations that are visually appealing and easily understandable
- Produce all drawings as relevant to each individual project, including floor plans, elevations, sections, details, reflective ceiling and electrical plans, perspectives and renderings, custom millwork and furniture designs
- Specify furniture, fabrics, lighting, art, accessories and all surface materials and finishes including plumbing fixtures, flooring wall and window treatments
- Collaborate with design team, including architects, builders, subcontractors and fabricators to supervise and install project installations
Project Manager Responsibilities:
- Manage client relations
- Compile and maintain comprehensive physical and digital client files
- Organize project schedules and oversee daily operations: draft contracts, project proposals and estimates for furnishings, record billable hours and generate monthly invoices, produce and track purchase orders, communicate and coordinate with vendors, reps and contractors
- Manage and track project progress, adhering to budgets and ensuring that deadlines are met
Visual Merchandising Responsibilities:
- Collaborate with Owners / Principal Designer to develop merchandising strategies and define visual direction for in-store product marketing displays across two story 7,000 SF showroom
- Create compelling product stories that support brand identity and institute an inviting and inspiring store ambiance. Develop, implement and maintain high-impact retail displays to increase product sales by identifying key floor placement and sight lines, and analyzing product placement performance.
- Assist in store merchandise selection and procurement, attending markets and design shows including High Point Furniture Market
- Developed retail store design for BHE Studio and assisted in product selection. Key design elements included floor to ceiling white cube cabinetry that incorporated adjustable shelving for adaptable merchandise displays, a distinct desk area for sales associates as well as a separate work studio space. Specified materials and color palette for retail space.
Graphic Design Responsibilities:
- Digital Marketing - produce and curate content for social media platforms, produce e-mail campaigns and online promotional banners, photographed design projects showcased on BHE website
- Print Marketing - produce materials for magazines and various publications, advertisements and store promotions, postcards and mailers
- Created brand collateral for BHE Studio including logo, business cards, bags and store signage
References Furnished upon Request





